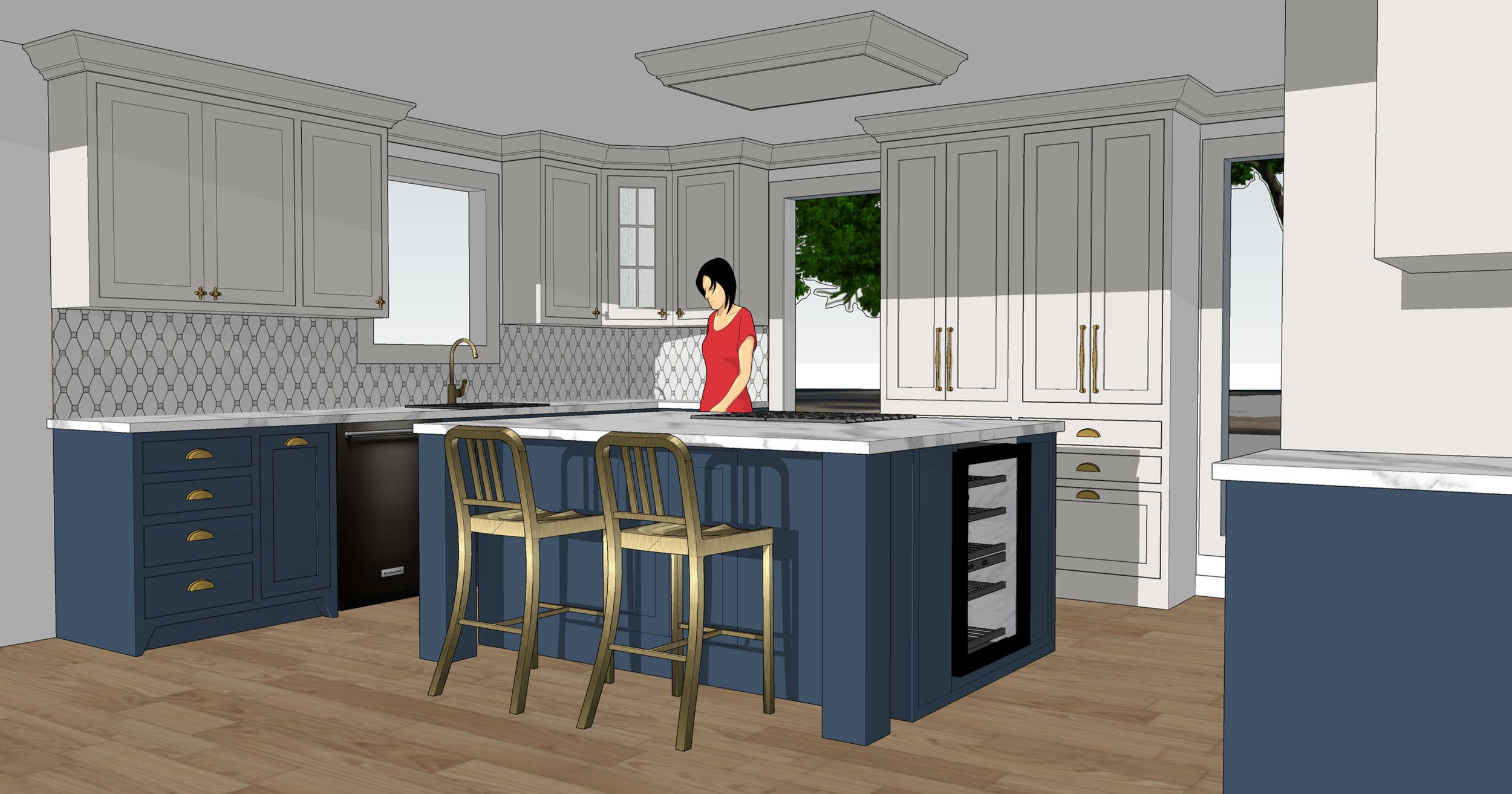
Using SketchUp in your design process allows you to see how different materials, appliances, and hardware will fit in your space before installation, helping ensure you’re happy with the final outcome.
Imagine being able to visualize your dream home before any construction begins. With SketchUp, you can transform your design ideas into a detailed 3D model, allowing for refined design decisions that enhance both aesthetics and functionality.
SketchUp provides intuitive tools that empower homeowners to craft personalized spaces. Whether it’s adjusting room dimensions, experimenting with color palettes, or envisioning furniture layouts, this software lets you see your concepts come to life in real time. Make informed choices based on visual feedback rather than guesswork, ensuring your final design aligns perfectly with your vision.
Collaborate seamlessly with designers and contractors by sharing your SketchUp models, facilitating clear communication and enhancing the overall project experience. This collaborative approach not only supports the trades but fosters a community of creativity and innovation.
Investing in your home is a significant decision. With SketchUp, you gain the confidence needed to make thoughtful design choices that resonate with your lifestyle. Let’s turn your house into a home, where every detail reflects your unique taste and functionality. Experience the power of refined design decisions with SketchUp—because making your vision a reality should be as straightforward as drawing it.
If this service aligns with your project needs, please feel free to request it, and we will gladly accommodate your requirements to enhance your home transformation!





